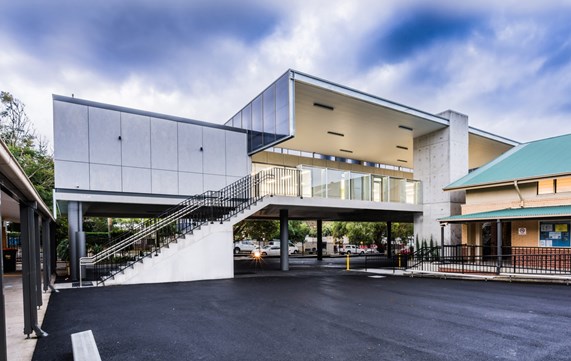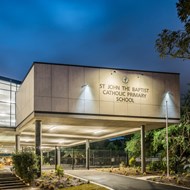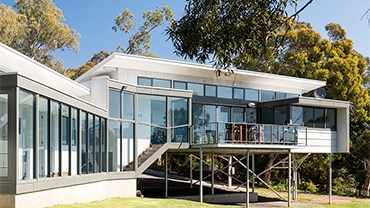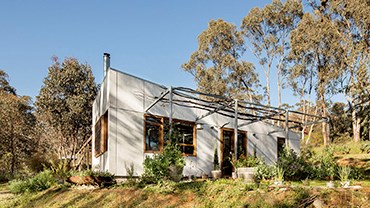First opened in 1922, the school was under pressure to accommodate its growing number of students. A new building was needed with a bold design to inspire and encourage young minds.
Key to achieving the design brief was the use of Cemintel’s Barestone, a pre-finished exterior façade that combines the look of raw cement with the performance and ease and installation of Cemintel’s ExpressWall. Applied externally to the new building, the clean lines and modern industrial aesthetic reflect the school’s contemporary thinking, innovation and creativity.
Creating a stunning, yet practical external façade, BareStone minimised installation time and ongoing maintenance, allowing students and teachers to enjoy the new building sooner.
“BareStone’s raw appearance and pre-finished panels helped the building to quickly come to life; creating a beautiful learning space. As it’s durable and doesn’t need to be painted, the cladding is perfect for the wear and tear of a busy school. It’s loved by the entire school community – students, parents and staff all comment on how great it looks,” says Lauren Honey, Project Design Coordinator, GROUPN Architecture.









